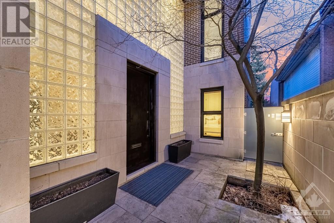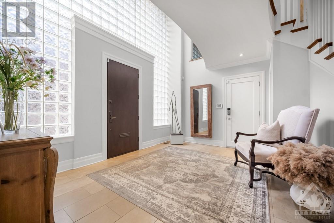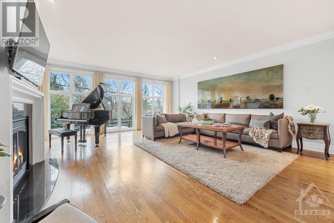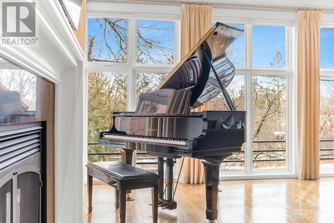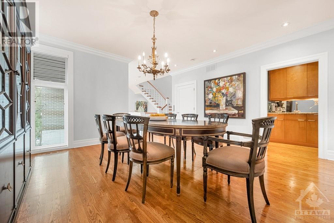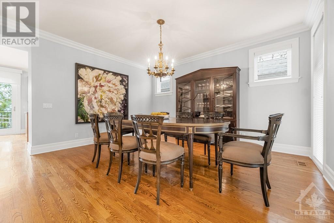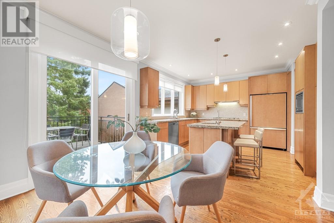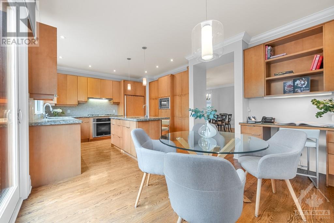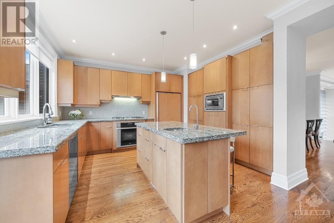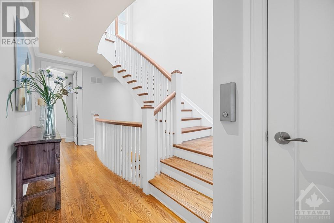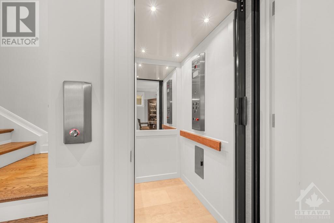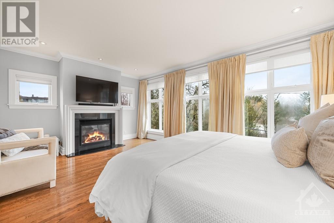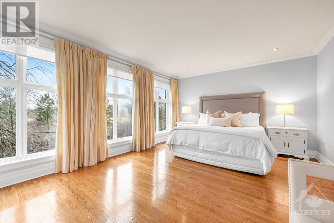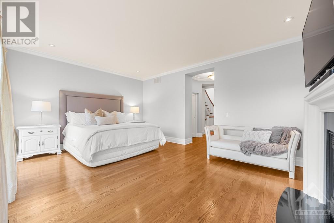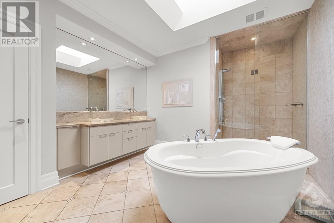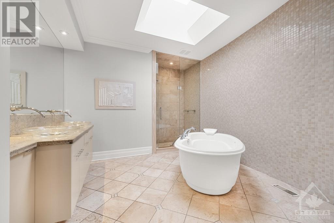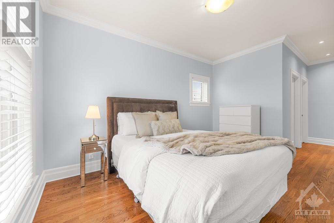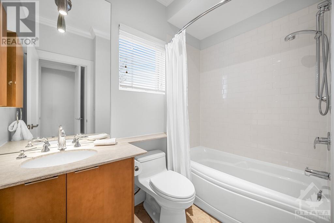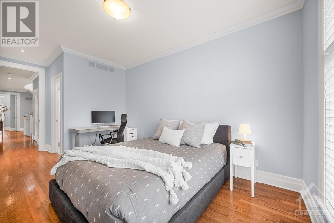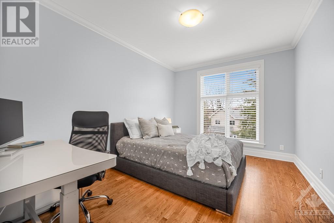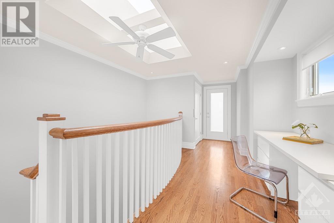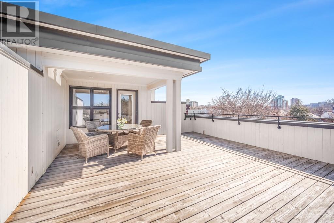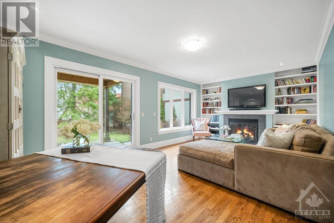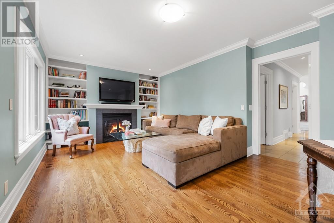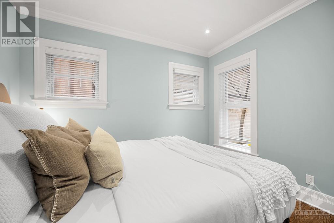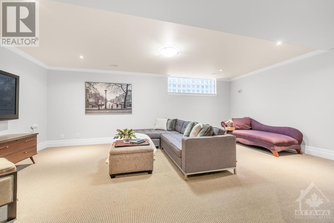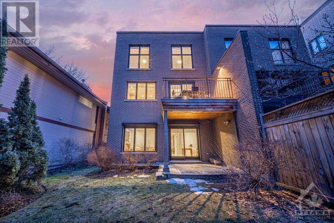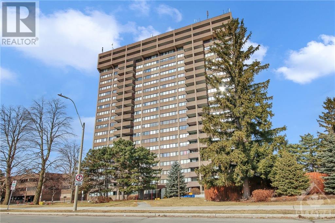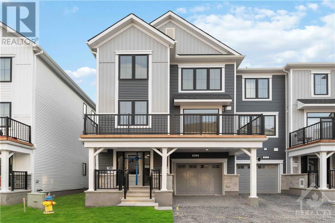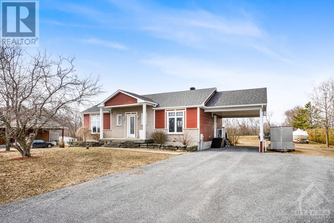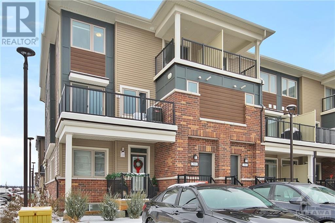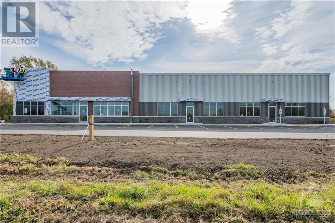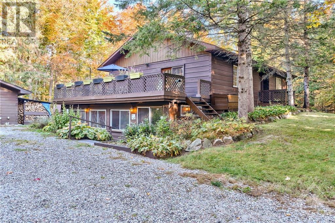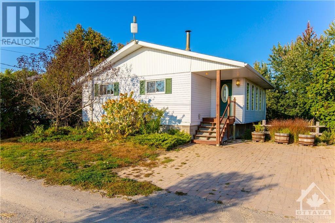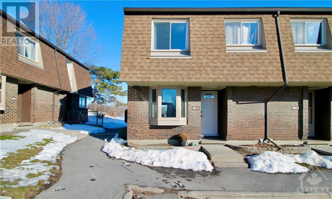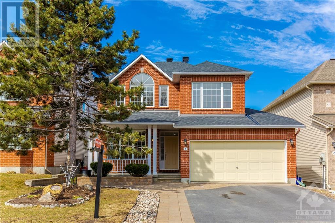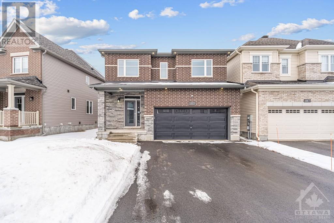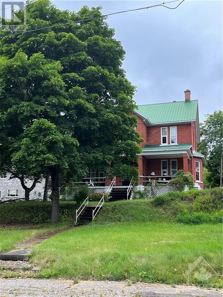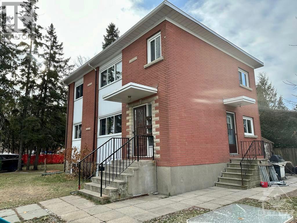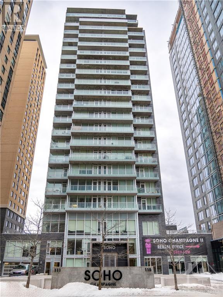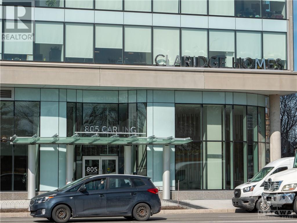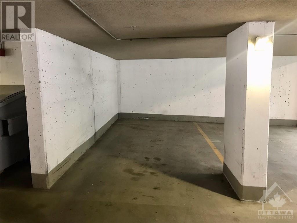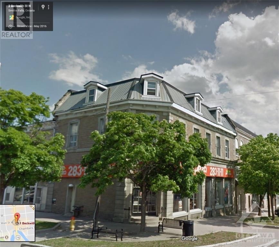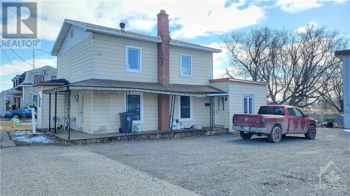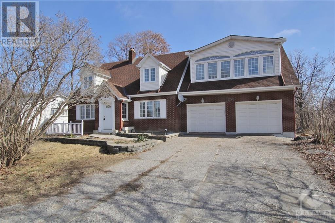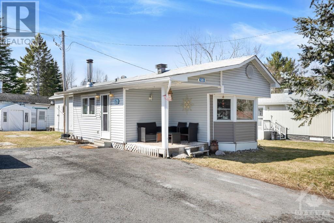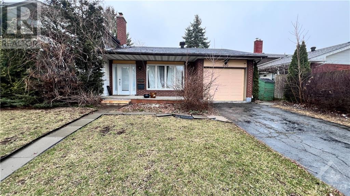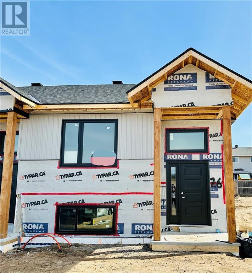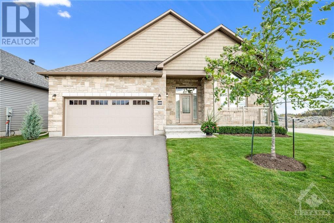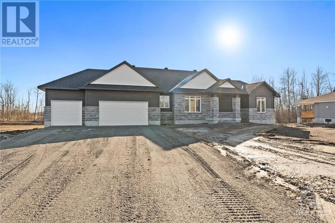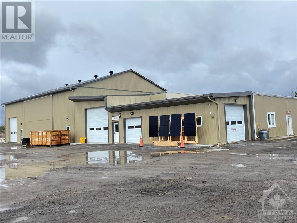
70 DUFFERIN ROAD
Ottawa, Ontario K1M2A6
| Bathroom Total | 5 |
| Bedrooms Total | 4 |
| Half Bathrooms Total | 1 |
| Year Built | 2005 |
| Cooling Type | Central air conditioning |
| Flooring Type | Wall-to-wall carpet, Hardwood, Marble |
| Heating Type | Forced air, Radiant heat |
| Heating Fuel | Natural gas |
| Living room/Fireplace | Second level | 21'10" x 20'0" |
| Dining room | Second level | 16'11" x 15'2" |
| Kitchen | Second level | 13'0" x 11'5" |
| Eating area | Second level | 13'7" x 10'1" |
| Pantry | Second level | 5'11" x 4'10" |
| 2pc Bathroom | Second level | 5'11" x 5'0" |
| Primary Bedroom | Third level | 20'0" x 13'9" |
| Other | Third level | 7'11" x 5'11" |
| Other | Third level | 8'3" x 7'10" |
| 6pc Ensuite bath | Third level | 15'8" x 10'10" |
| Laundry room | Third level | 7'7" x 6'8" |
| Bedroom | Third level | 14'0" x 9'4" |
| 4pc Ensuite bath | Third level | 7'10" x 4'11" |
| Bedroom | Third level | 19'4" x 10'3" |
| 4pc Ensuite bath | Third level | 9'4" x 4'11" |
| Office | Fourth level | 20'6" x 7'6" |
| Other | Fourth level | 21'10" x 20'0" |
| Recreation room | Lower level | 21'4" x 14'6" |
| Utility room | Lower level | 10'9" x 5'4" |
| Storage | Lower level | 28'7" x 16'6" |
| Foyer | Main level | 14'11" x 12'8" |
| Family room/Fireplace | Main level | 21'5" x 13'10" |
| Bedroom | Main level | 13'0" x 12'1" |
| 4pc Bathroom | Main level | 12'1" x 5'3" |
YOU MIGHT ALSO LIKE THESE LISTINGS
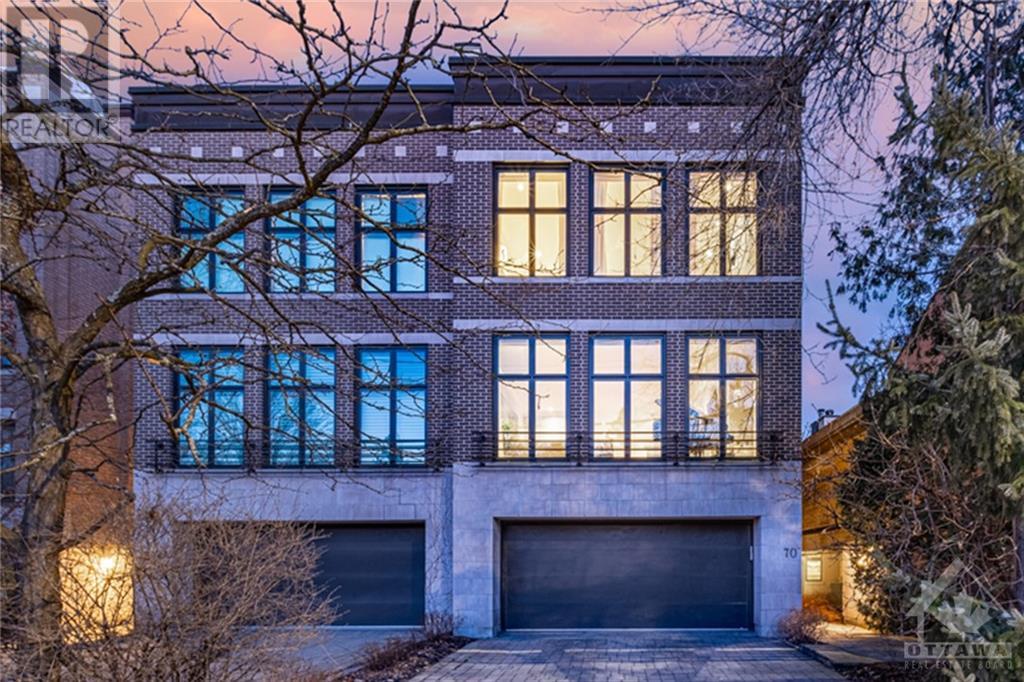
CONTACT
Brandi Leclerc
Sales Representative
(613) 355-7078 (direct)
(613) 825-7653 (office)
brandil@royallepage.ca
homeswithbrandi.com
3101 Strandherd Drive, Ottawa
BARRHAVEN / NEPEAN

The trade marks displayed on this site, including CREA®, MLS®, Multiple Listing Service®, and the associated logos and design marks are owned by the Canadian Real Estate Association. REALTOR® is a trade mark of REALTOR® Canada Inc., a corporation owned by Canadian Real Estate Association and the National Association of REALTORS®. Other trade marks may be owned by real estate boards and other third parties. Nothing contained on this site gives any user the right or license to use any trade mark displayed on this site without the express permission of the owner.
powered by WEBKITS
