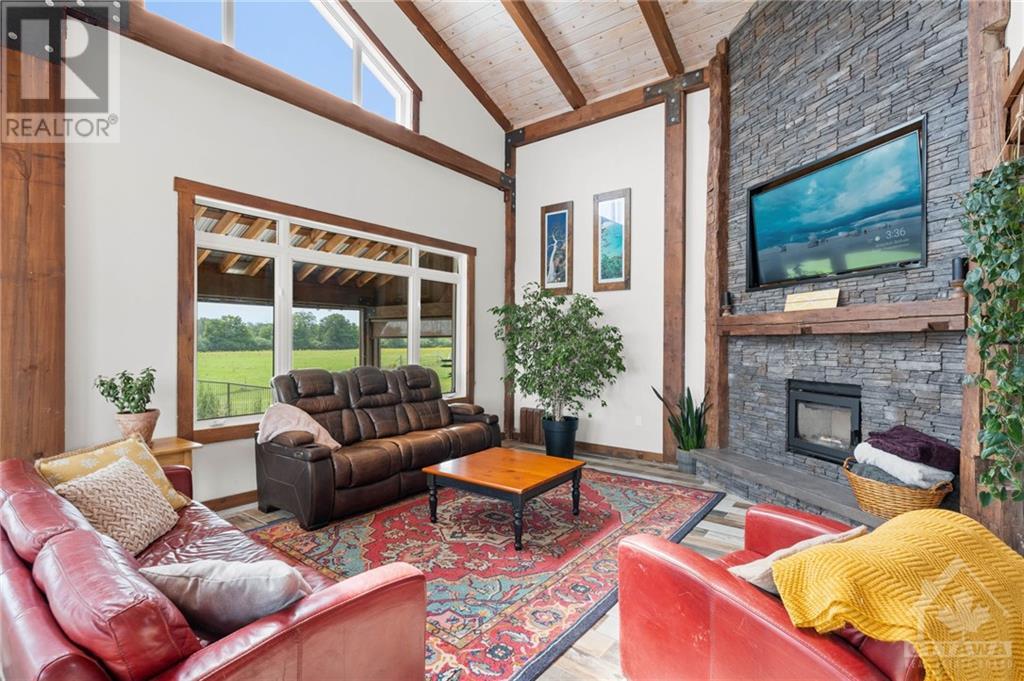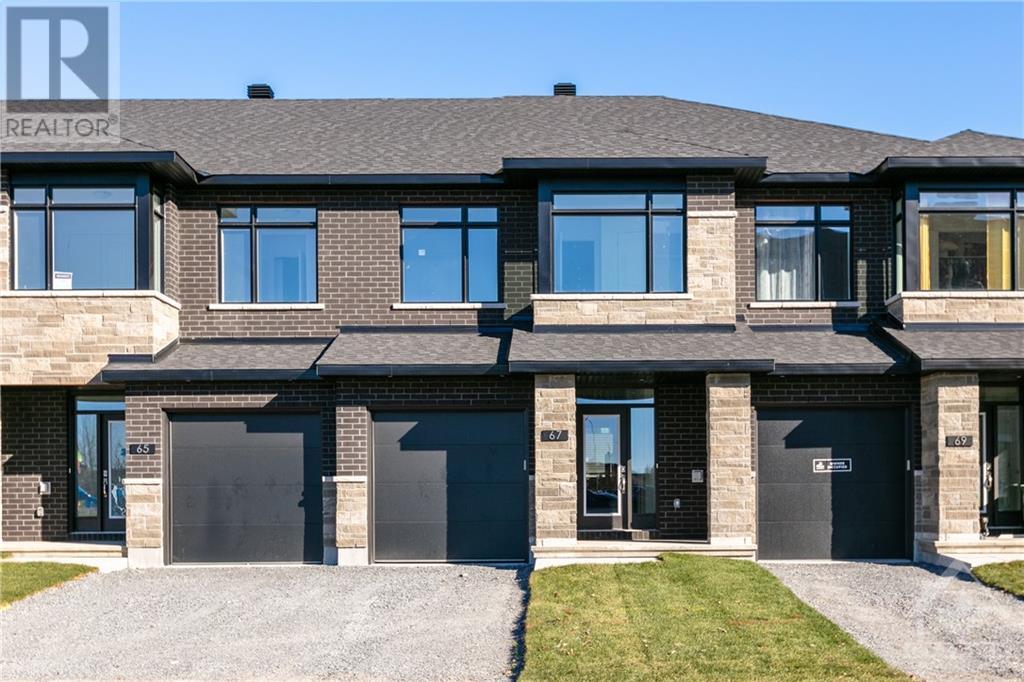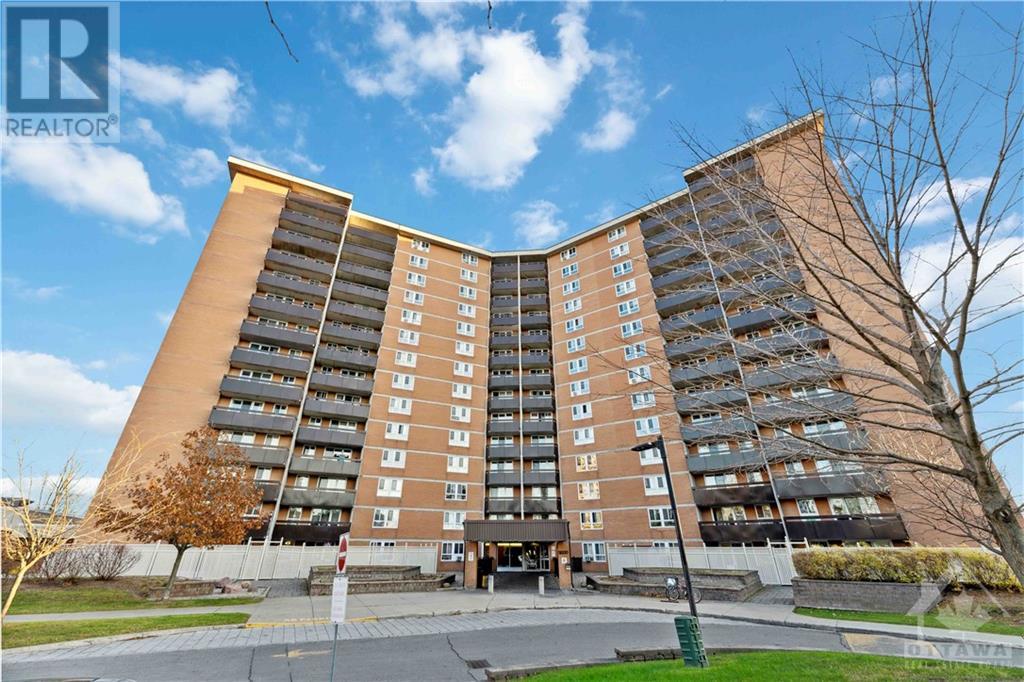
973 CHURCHILL ROAD
Perth, Ontario K7H3C3
| Bathroom Total | 3 |
| Bedrooms Total | 3 |
| Half Bathrooms Total | 0 |
| Year Built | 1830 |
| Cooling Type | Central air conditioning |
| Flooring Type | Wood, Tile |
| Heating Type | Forced air, Radiant heat |
| Heating Fuel | Electric, Wood |
| Bedroom | Second level | 16'4" x 9'5" |
| Bedroom | Second level | 16'3" x 9'5" |
| Office | Second level | 11'4" x 8'5" |
| 3pc Bathroom | Second level | 8'0" x 5'5" |
| Primary Bedroom | Second level | 16'10" x 17'4" |
| 4pc Ensuite bath | Second level | 17'9" x 7'9" |
| Sunroom | Lower level | 9'8" x 14'10" |
| Mud room | Main level | 15'8" x 10'0" |
| 4pc Bathroom | Main level | 8'5" x 6'8" |
| Den | Main level | 11'0" x 22'10" |
| Family room/Fireplace | Main level | 16'9" x 15'7" |
| Kitchen | Main level | 17'2" x 20'8" |
| Computer Room | Main level | 14'11" x 11'7" |
| Dining room | Main level | 15'11" x 13'8" |
YOU MIGHT ALSO LIKE THESE LISTINGS

CONTACT
Brandi Leclerc
Sales Representative
(613) 355-7078 (direct)
(613) 825-7653 (office)
brandil@royallepage.ca
homeswithbrandi.com
3101 Strandherd Drive, Ottawa
BARRHAVEN / NEPEAN

The trade marks displayed on this site, including CREA®, MLS®, Multiple Listing Service®, and the associated logos and design marks are owned by the Canadian Real Estate Association. REALTOR® is a trade mark of REALTOR® Canada Inc., a corporation owned by Canadian Real Estate Association and the National Association of REALTORS®. Other trade marks may be owned by real estate boards and other third parties. Nothing contained on this site gives any user the right or license to use any trade mark displayed on this site without the express permission of the owner.
powered by curious projects























































