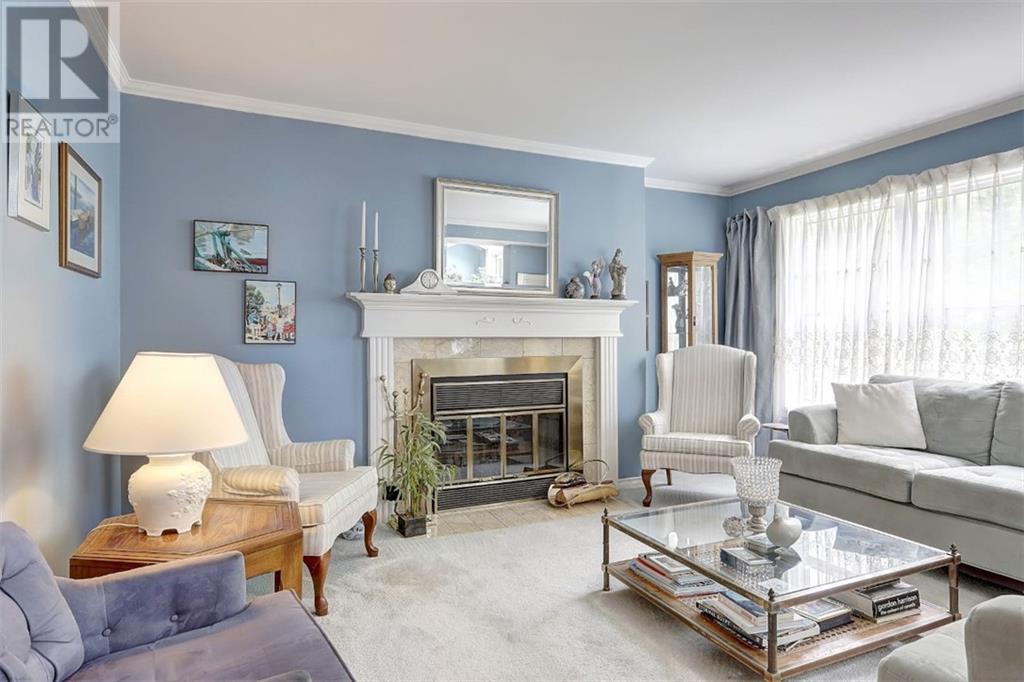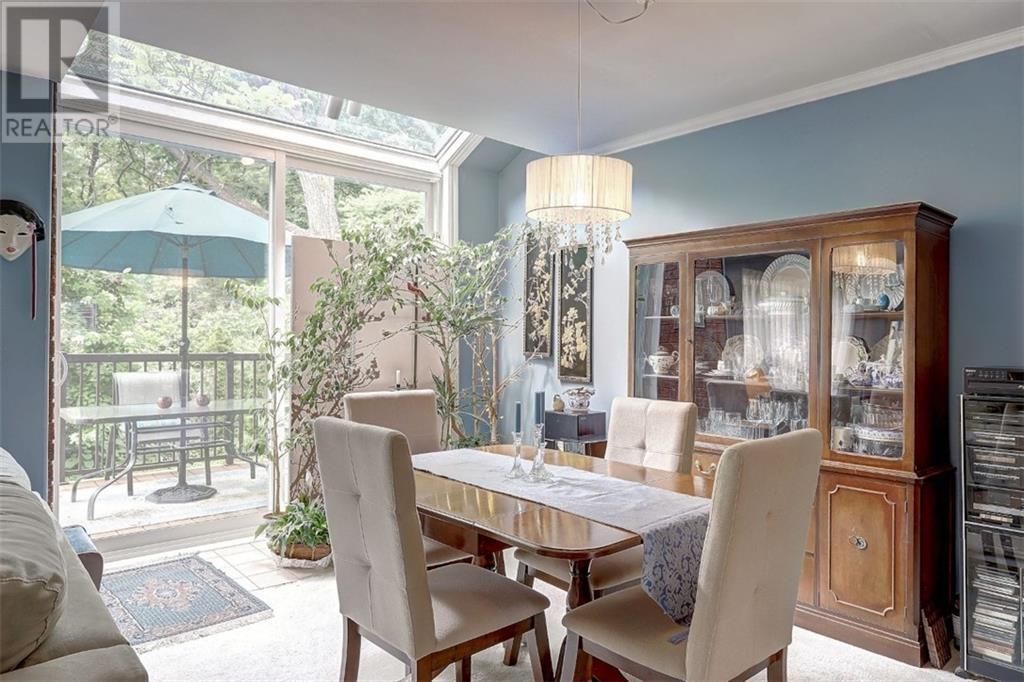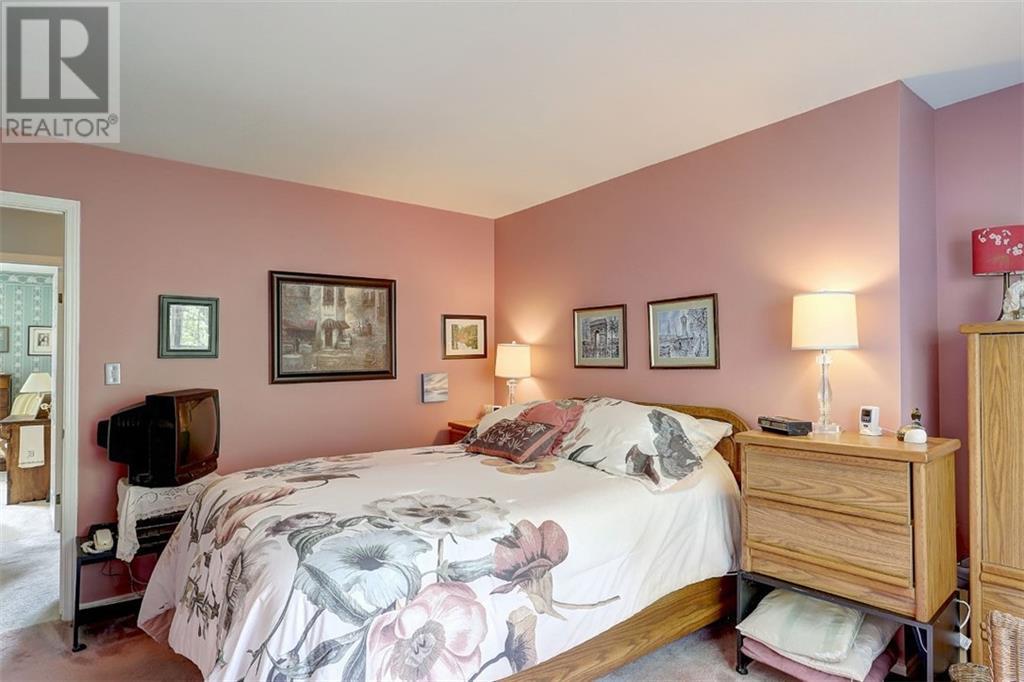
32 COUNTRY CLUB PLACE
Brockville, Ontario K6V6T6
| Bathroom Total | 3 |
| Bedrooms Total | 3 |
| Half Bathrooms Total | 1 |
| Year Built | 1987 |
| Cooling Type | Central air conditioning |
| Flooring Type | Wall-to-wall carpet, Tile |
| Heating Type | Forced air |
| Heating Fuel | Natural gas |
| Stories Total | 3 |
| Bedroom | Second level | 14'10" x 11'8" |
| Bedroom | Second level | 11'4" x 13'2" |
| 3pc Ensuite bath | Second level | Measurements not available |
| Bedroom | Second level | 11'4" x 9'6" |
| 3pc Bathroom | Second level | Measurements not available |
| Family room | Lower level | 14'11" x 21'9" |
| Laundry room | Lower level | 13'3" x 13'6" |
| Mud room | Lower level | Measurements not available |
| Kitchen | Main level | 20'1" x 9'10" |
| Living room | Main level | 14'10" x 11'9" |
| Dining room | Main level | 14'10" x 9'6" |
| Den | Main level | 9'7" x 9'1" |
| 2pc Bathroom | Main level | Measurements not available |
YOU MIGHT ALSO LIKE THESE LISTINGS

CONTACT
Brandi Leclerc
Sales Representative
(613) 355-7078 (direct)
(613) 825-7653 (office)
brandil@royallepage.ca
homeswithbrandi.com
3101 Strandherd Drive, Ottawa
BARRHAVEN / NEPEAN

The trade marks displayed on this site, including CREA®, MLS®, Multiple Listing Service®, and the associated logos and design marks are owned by the Canadian Real Estate Association. REALTOR® is a trade mark of REALTOR® Canada Inc., a corporation owned by Canadian Real Estate Association and the National Association of REALTORS®. Other trade marks may be owned by real estate boards and other third parties. Nothing contained on this site gives any user the right or license to use any trade mark displayed on this site without the express permission of the owner.
powered by curious projects























































