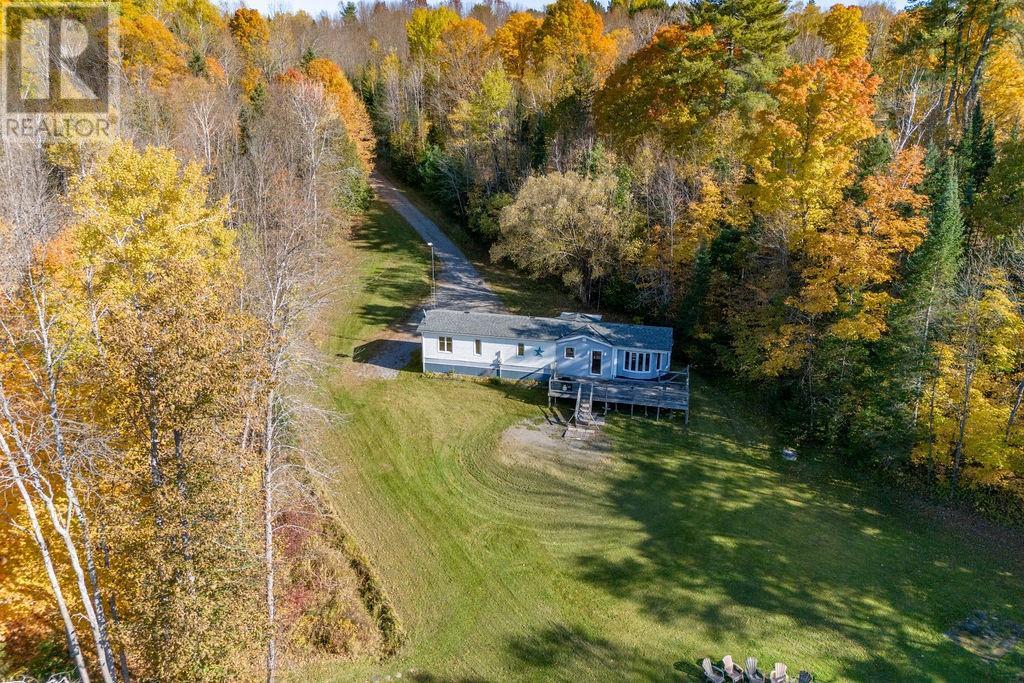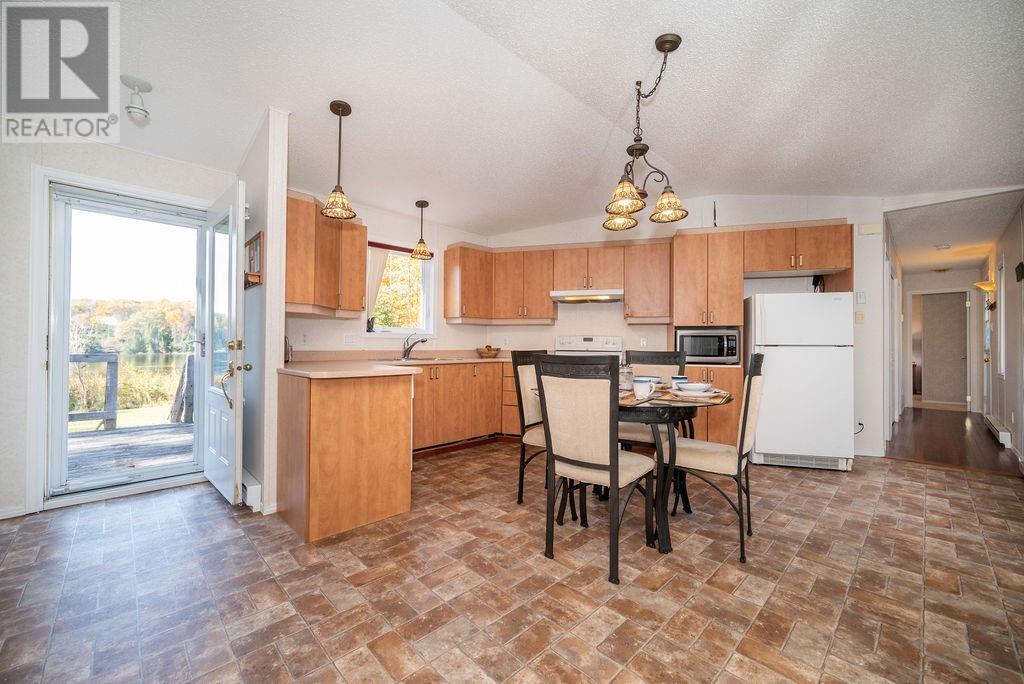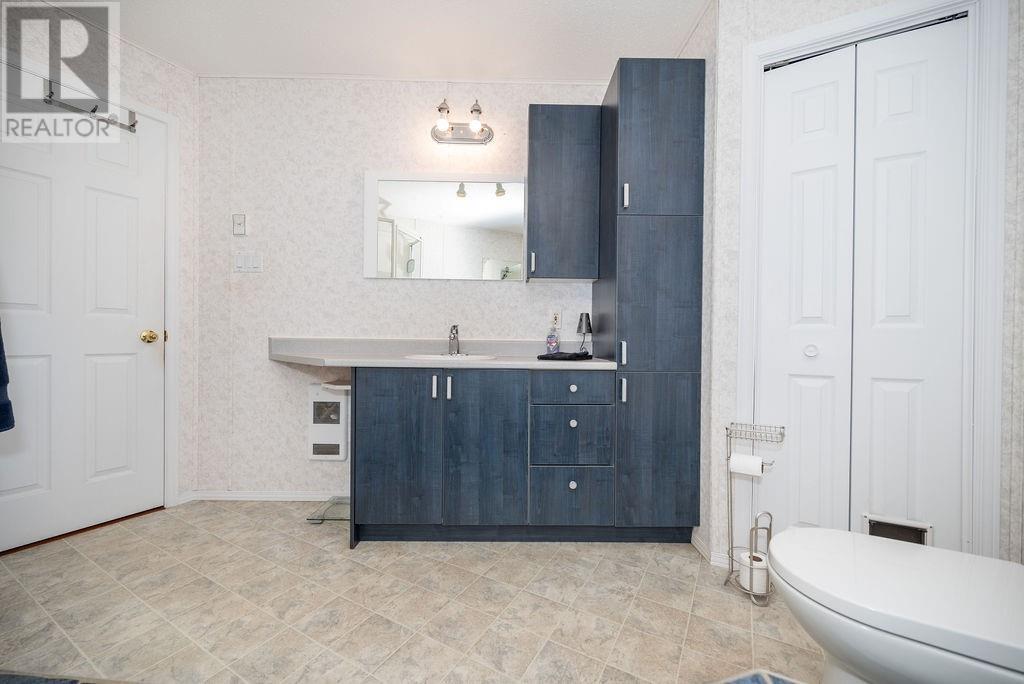
346 MCMAHON ROAD
Admaston, Ontario K7V3Z7
| Bathroom Total | 1 |
| Bedrooms Total | 2 |
| Half Bathrooms Total | 0 |
| Year Built | 2004 |
| Cooling Type | Window air conditioner |
| Flooring Type | Mixed Flooring |
| Heating Type | Baseboard heaters |
| Heating Fuel | Electric |
| Bedroom | Main level | 8'10" x 8'4" |
| 4pc Bathroom | Main level | 11'3" x 19'1" |
| Living room | Main level | 14'10" x 13'2" |
| Kitchen | Main level | 14'10" x 13'7" |
| Primary Bedroom | Main level | 11'4" x 12'6" |
| Laundry room | Main level | 5'0" x 3'0" |
| Enclosed porch | Main level | 7'10" x 8'8" |
YOU MIGHT ALSO LIKE THESE LISTINGS

CONTACT
Brandi Leclerc
Sales Representative
(613) 355-7078 (direct)
(613) 825-7653 (office)
brandil@royallepage.ca
homeswithbrandi.com
3101 Strandherd Drive, Ottawa
BARRHAVEN / NEPEAN

The trade marks displayed on this site, including CREA®, MLS®, Multiple Listing Service®, and the associated logos and design marks are owned by the Canadian Real Estate Association. REALTOR® is a trade mark of REALTOR® Canada Inc., a corporation owned by Canadian Real Estate Association and the National Association of REALTORS®. Other trade marks may be owned by real estate boards and other third parties. Nothing contained on this site gives any user the right or license to use any trade mark displayed on this site without the express permission of the owner.
powered by curious projects























































